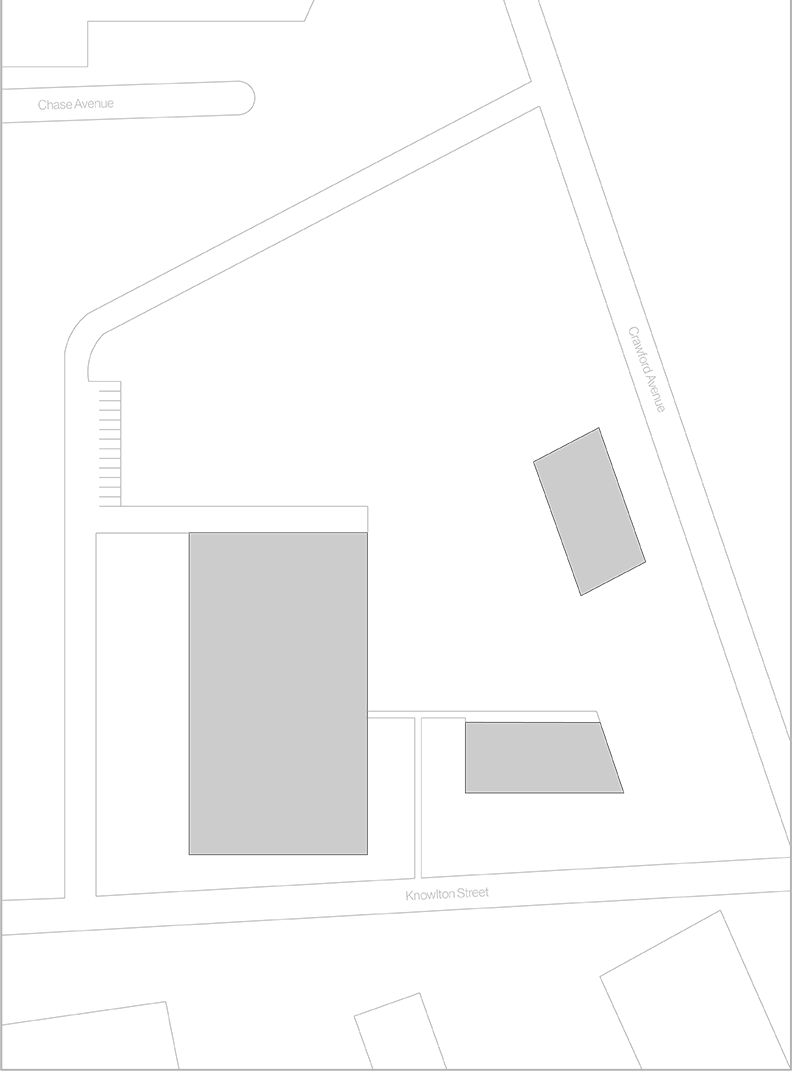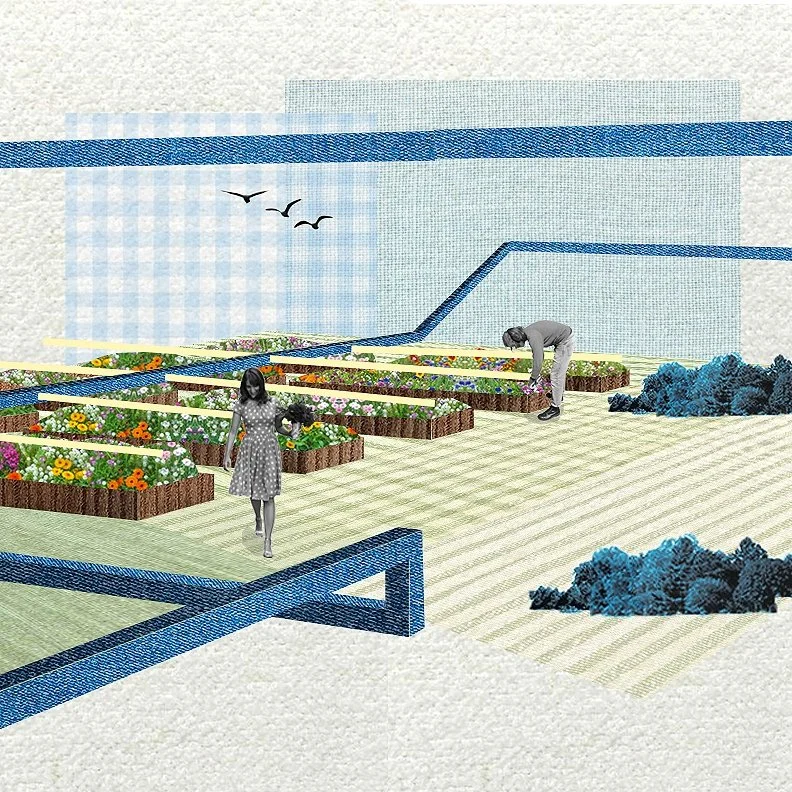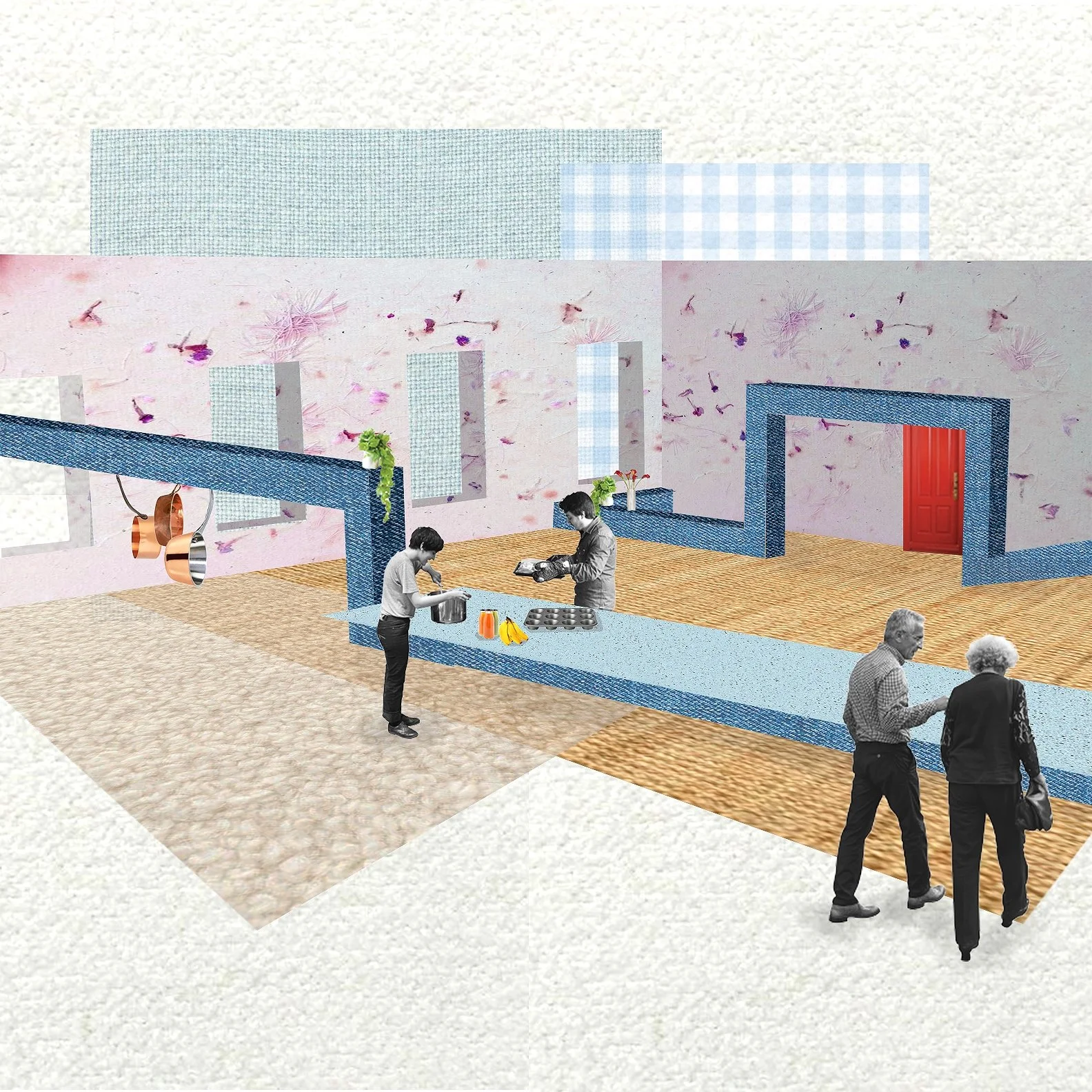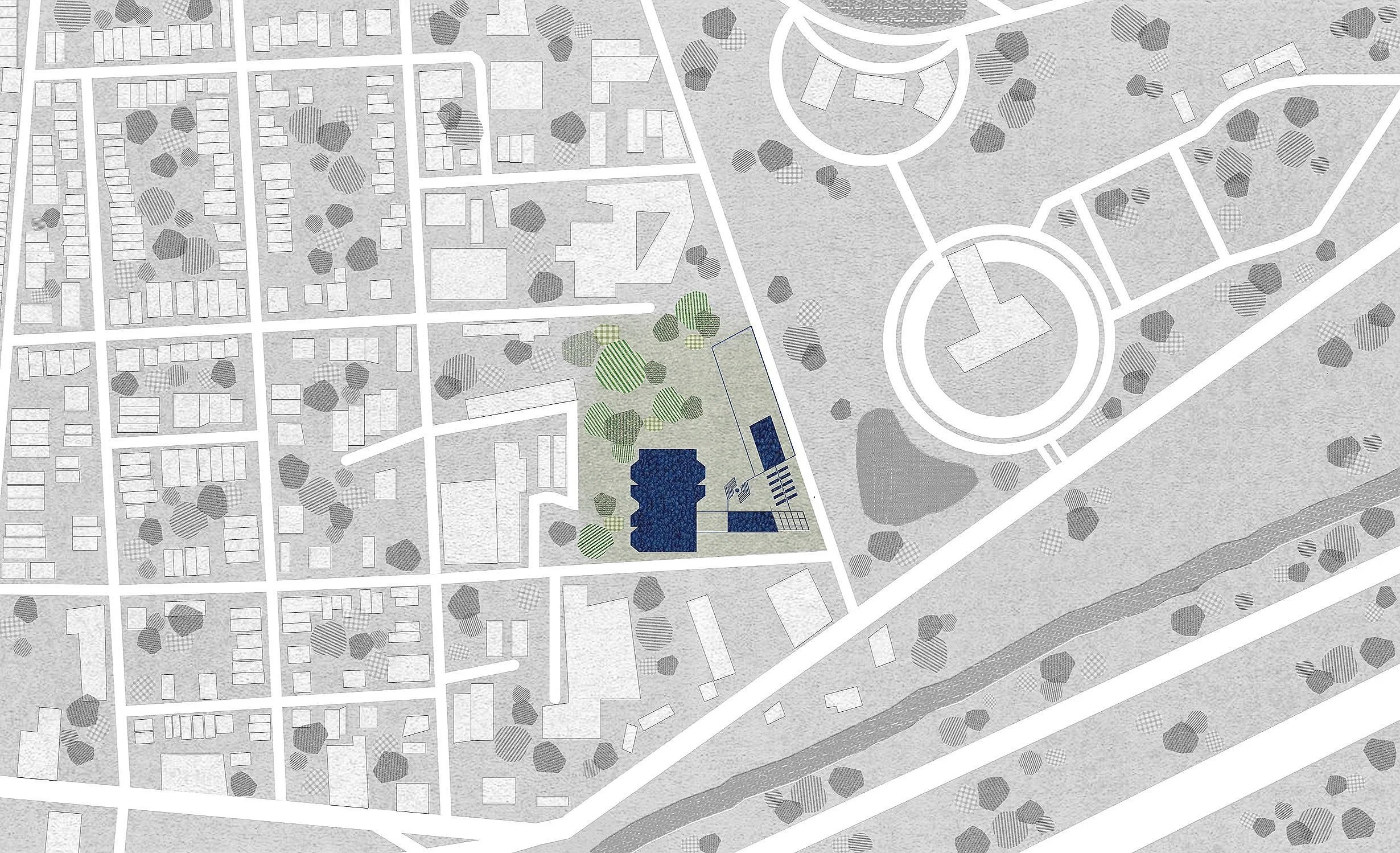
Let’s Live Together!
University of Cincinnati, DAAP
August 2024 - April 2025
In October of 2024, our studio ventured out on a camping trip in the middle of the Michigan forest. On this trip, I witnessed everyone sharing skills, telling stories, and exchanging knowledge. I felt sad when I had to pack up and go back to my everyday life, which then inspired me to bring this sense of co-living into a more urban setting for all demographics to experience. Paralleling this, the physical skill of quilting achieves a similar goal of sharing knowledge and telling stories though the stitching and patching. I decided I wanted to use the concept of quilting to define spatial relationship and the built environment. Located at 1230 Knowlton St. in the North Side of Cincinnati Ohio, lies an old factory warehouse that is in walking distance to schools, clinics, grocery, and other supporting services. After careful site analysis, I demolished pieces of the factory to allow room to bring in green space instead of taking up current green space. I then defined what was left of the existing factory as the community spaces. As people decide they want to co-live at this site, they can “patch” on their private space to the outside, using materials from the demolished existing site. Along with their private space “patches”, a blue beam will accompany it and weave through the site as more people add on their space. The beam will take on different uses as more spaces of the site are activated with growth. As more people add their patch, the site will transform and resemble that of a quilt, telling the community’s story throughout time.
“Lets Live Together” Volume I
Research, Concept Creation, & Site Analysis
“Lets Live Together” Volume II
Site Analysis, Process Work, Final Work
Timeline
Site plan timeline of how I envision the beam system (dark blue) and private spaces (light blue) patching and growing throughout time.
Suggested Ground Floor Plan
Suggested First Floor Plan
Latitudinal Section
Garden
The beam weaves through the farm, acting as a fencing system for livestock that is introduced to the community. The fence encloses about 50,000 square feet, providing ample space for animals to live freely and comfortably in an urban environment.
Gathering
Located in the outdoor courtyard, the beam enters from the south and northeast to come together to create an outdoor gathering space for users to foster community. Community events, meetings, or celebrations comfortably occur here when needed.
Study
The beam weaves throughout the first floor study, acting as library storage and work counters for people who work virtually, students needing study time, or users looking for a quiet place to read.
Farm
The beam weaves through the farm, acting as a fencing system for livestock that is introduced to the community. The fence encloses about 50,000 square feet, providing ample space for animals to live freely and comfortably in an urban environment.
Dining
In the outdoor garden, the beam participates in the small-scale water irrigation process, aiding in growing herbs and sustenance for users throughout the spring and summer months. This element allows for users to live more sustainable by utilizing the provided land for everyday needs through lower maintenance.
Kitchen
Weaving through the kitchen, the beam alternates between multiple planes, serving as storage, countertops, and spacial definition. By breaking up the space, users can utilize the kitchen to its fullest potential, even when sharing the space with a community of people.
Site Context, North Side Cincinnati




















